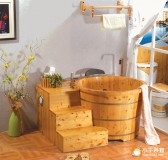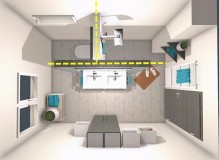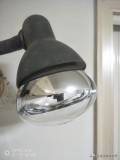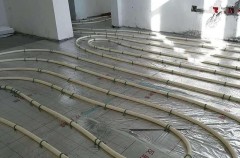“养生神殿(wellness temple)”一词通常用于宣传带有棕榈植物装饰的地下浴室。在该项目中,Smartvoll建筑事务所打造了一栋符合21世纪的私人“神殿”会所,使其乍看之下并不像是传统的疗养场所。
The term “wellness temple” is the common marketing word for hotel basement bathrooms with palm tree decoration. Smartvoll architects have built a private temple complex of the 21st century. At first glance, it doesn’t even look like it is dedicated to the wellness cult.
▼项目概览,overview © Dimitar Gamizov

该“养生会所”位于一幢老别墅对面的花园尽头,类似于美泉宫(Schönbrunn Palace)中装饰华美的凯旋门(Gloriette)。项目的平面布局灵感来源于蒙德里安的画作。Smartvoll建筑师将其早期现代主义的二维表达转化为三维形式。建筑由若干看似独立的巨大的石板组成,在某种程度上能让人联想起巨石阵或希腊神庙遗迹中几何形态布置的立柱。
▼立体的蒙特里安,Mondrian in 3D © Dimitar Gamizov

The Wellness Pavilion is located at the end of the park opposite an old villa, similar to the purposelessly adorning Gloriette at Schönbrunn Palace. The floor plan is reminiscent of paintings by Mondrian. Smartvoll architects have translated his formal compression of early modernism into the third dimension. The pavilion consists of apparently free-standing monolithic slabs and is thus somewhat reminiscent of Stonehenge or Greek temple ruins, of which only geometric arrangements of free-standing columns have survived.
▼巨大的石板构成建筑结构,structure consists of free-standing monolithic slabs © Dimitar Gamizov

养生所就像是雕塑一样,仅由一种材料建成。Rauriser石英岩是一种天然石材,可以经受住蒸汽,氯气,桑拿房高温和冬季霜冻而不受损坏。构筑物的垂直石板不似传统的墙壁,水平石板也不像传统屋顶,这是因为石板间相互穿透并避免了所有支撑结构。这样的设计使得屋顶的结构似乎漂浮于空中。在这个矩形的三维网格结构中,石板仿佛不是被组装起来的,而是被简单的放置在一起。
Like a sculpture, the Wellness Pavilion consists of a single material. Rauriser quartzite is a natural stone that can withstand steam, chlorine, sauna heat and winter frost without damage. The vertical slabs do not look like walls, the horizontal ones do not look like roofs. This impression is created because the walls pierce and protrude above the ceiling tiles to repel any support. The consequence of this design is that the roof elements seem to float. In the rectangular three-dimensional grid, the stone slabs do not appear as if they were assembled, but rather placed one against the other.
▼石板相互交错且不用额外支撑, slabs pierce and protrude with each other to repel any support © Dimitar Gamizov

平行交错的石板间,构筑物的功能得以体现。每一块石板都被定向与室外空间相连,形成内在空间。构筑物三面开敞,内外部空间相连。夏季,通透的空间让你即使在室内也仿佛置身室外。冬季,隐藏在墙板和天花板中的玻璃墙可从构筑物前方和上方滑出。石板间的组合阻挡了邻居好奇的目光,使业主在一年中的任何时候都能不着衣物的漫步于按摩浴缸,蒸汽浴室,桑拿房,淋浴间,游泳池,日光浴及酒吧之间。
▼半围合的游泳池,Semi-enclosed swimming pool © Dimitar Gamizov

The functions find their place between the parallel, staggered stone slabs. Each and every of them is oriented and connected with an outdoor area and given a distinct quality. The pavilion is open in three directions, all interior and exterior spaces flow into each other. In summer, no more open building could be imagined, allowing for wandering in one continuous outdoor feeling space. In winter, the glass surfaces concealed in the wall and ceiling panels slide in front of and over the pavilion. The composition of the slabs to each other is preventing any line of sight from curious neighbors, and at any time of year you can stroll unclothed between the jacuzzi, steam bath, sauna, shower, pool, sunbathing area and bar.
▼交错的石板形成通透的内部空间,interlaced slabs form the open interior space © Dimitar Gamizov


▼统一的石板墙面,unified stone slabs walls © Dimitar Gamizov

▼淋浴室,shower room © Dimitar Gamizov

复杂的嵌套式平面布局为这个石制结构划分出了令人惊讶的空间品质,使其不仅仅服务于功能,还拥有自己不同寻常的意义。
The labyrinthine, nested floor plan differentiates surprising spatial qualities in a structure of stone monuments, which are not subordinated to a functional idea, but are allowed to stand for themselves with their own being and their own meaning.
▼后庭院的灯光,light effect of backyard © Dimitar Gamizov
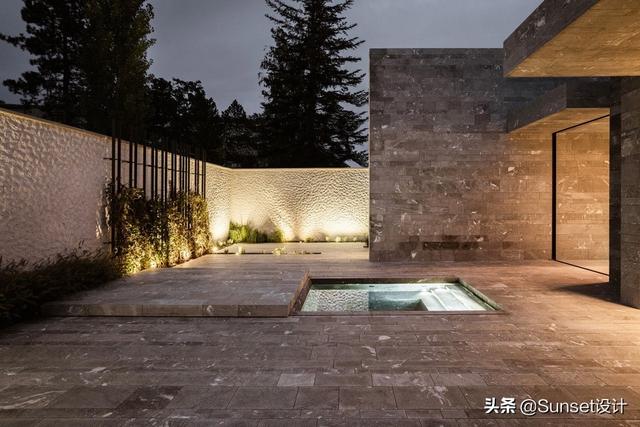
▼夜色中的游泳池,swimming pool at night © Dimitar Gamizov

▼内外交错的空间,interlaced indoor and outdoor space © Dimitar Gamizov

▼平面,plan © smartvoll

▼立面,elevation © smartvoll

▼剖面,section © smartvoll

Project name: Private SpaArchitect Firm: smartvollProject Team: Philipp Buxbaum, Christian Kircher, Olya Sendetska, Dimitar GamizovProject location: Hinterbrühl, AustriaCompletion Year: 2019Gross Built Area: 175 sqmSite size: 600 m2Photo credits: Dimitar Gamizov/smartvollClient: PrivateBuilding levels: 2
,
