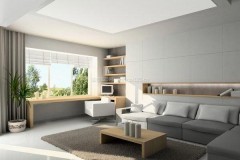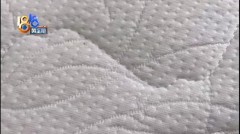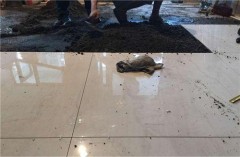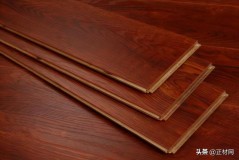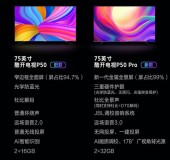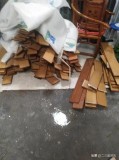
家对每个人来说都是重要的场所。Andriy Grushka新作,空间面积不大,设计师以北欧风为基调,暖色原木、粉色、金色搭配,呈现优雅而亮丽的空间。
Home is important for everyone. Andriy Grushka, space is not large area, north of designer ou feng for fundamental key, warm color of logs, pink, aureate collocation, appear elegant and beautiful space.


屋主是一位优雅单身女子,温暖的氛围呈现的柔和优雅质韵,清新的北欧风格契合了温馨舒适的环境需求。玄关处以灰色石材为地板与室内做以区分,木质收纳柜增加玄关的功能性。
Owner is an elegant single woman, warm atmosphere of downy elegant charm, pure and fresh Nordic style fit the requirements of sweet and comfortable environment. Porch with grey stone for floor and indoor do to distinguish, wooden receive ark to increase the functionality of the porch.



室内空间不大,运用玻璃隔断把卧室和客厅清楚界分,结构精简没有过多的修饰,从而打造出一个彰显个性与品位的家。
Interior space is not large, in the bedroom and sitting room clear glass partition boundary points, structure compact was not decorated too much, so as to create a personality and taste of home.


餐厅厨房一体式的空间布局,让小空间没有拥挤感,看起来的视野还更加开阔。绿色金色搭配的餐椅,圆形的吊灯,一组白色加原木色的橱柜,简洁的外观和颜色与整个空间十分匹配。
Dining-room kitchen one-piece space layout, let little space is not crowded feeling, looks vision is more open. Green aureate collocation of eat chair, round droplight, a group of white plus the ambry of log color, concise appearance and color matching with the whole space.

少女心不会迟到,清新的粉色卧室搭配,用淡且柔的色调,让卧室独具特色。
Young girl heart won't be late, fresh pink bedroom collocation, with weak and soft tone, make the bedroom has distinguishing feature alone.




卫生间干湿分离设计,墙面是浅灰色的瓷砖,粉色的背景让空间多了几分甜美的气氛。在劳累一天后,可以在这里尽情放松,享受完全属于自己的时刻。
Dry wet depart toilet design, the ceramic tile of metope is light gray, let a space more beautiful pink background atmosphere. After a long day, can be in here to relax, enjoy the moment that belongs to oneself completely.




阳台是很独特的一个空间,设计师打造成一个休闲的场景,明亮的窗户将室外的风景和阳光毫无保留地引入,同样以粉色为基调,增添了几份甜美的气息。
Balcony is unique in that it is a space, the designer make a recreational scene, bright window to the introduction of the outdoor scenery and sunshine without reservation, also is fundamental key with pink, added a few sweet smell.



设计师
Andriy Grushka

Andriy Grushka的设计方法和哲学:少即是多。喜欢简洁、流畅的线条,具有建筑风格的室内设计是设计的基础。他也总是想要一个放松的空间,并且希望室内能给人一种宁静的感觉。对不同的文化,材料和工作方法非常感兴趣,作品具有鲜明的风格,反映出被创造者的独特性格特征。
Andriy Grushka design method and philosophy: less is more. Like concise and fluent line, has the architectural style of interior design is the basis of the design. He has always wanted to have a relaxing space, and hope that can give a person a kind of halcyon feeling indoor. For different material culture, and are interested in the work method, work has a distinct style, unique personality characteristics reflected by the creator.
其他佳作WL

78㎡的简约风住宅,设计师的改造下变身温暖清新,粉嫩的色调又调和出活泼元气的居住氛围,而在设计布局中所暗藏的诸多小惊喜,又让这个家实用性与颜值兼备。
78 ㎡ simple wind residence, the designer's transformation into a warm and fresh, pink tone and tone out of the lively vitality of the living atmosphere, and the layout of the design hidden many small surprises, and let this home both practical and beautiful.
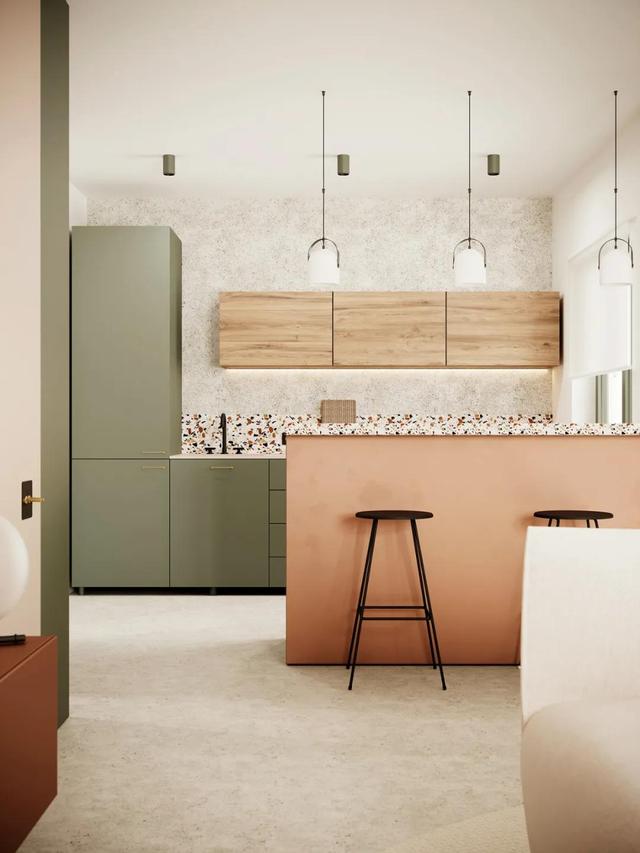
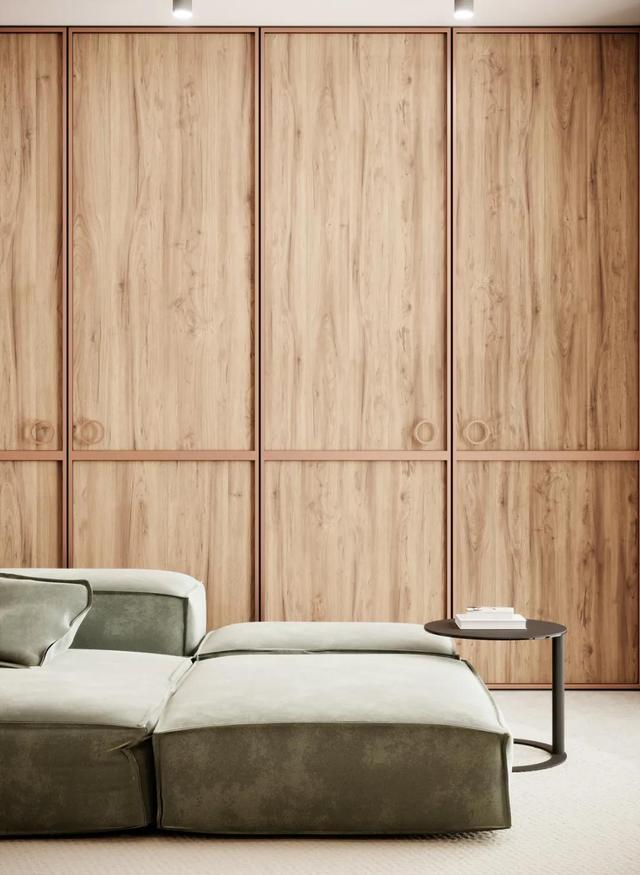
由于屋主喜欢北欧风但又不喜欢太过平凡,于是设计师决定用复古女性氛围来彰显空间的与众不同。从细节处强化了室内环境的柔美,卧室的的软装,既营造了复古的氛围,又强化了纹理的特殊质感,美轮美奂。
As the owner of the house likes Nordic but does not like too ordinary, so the designer decided to use retro female atmosphere to highlight the space is different. From the details of the indoor environment to strengthen the soft, soft bedroom, both to create a retro atmosphere, but also to strengthen the texture of the special texture, beautiful ornate.

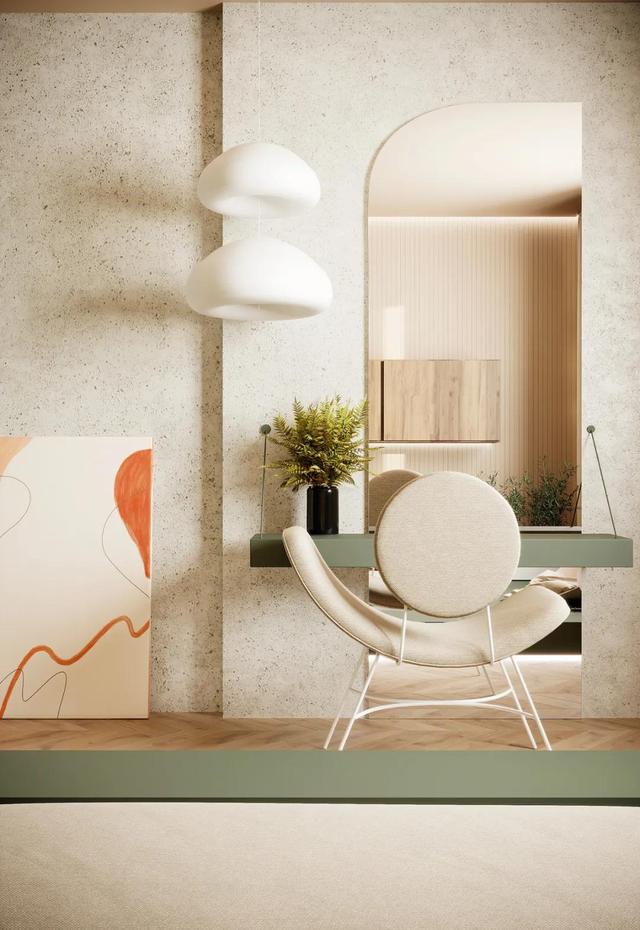

内容策划 / 米兰设计之旅
原创内容,公众号平台请按规定转载(文章发布24小时后,开头标明来源:米兰设计之旅 ID:Milano04,文末加上本公众号的二维码),不支持其他平台任何形式的转载。
,