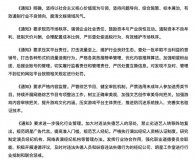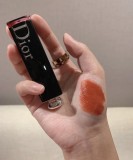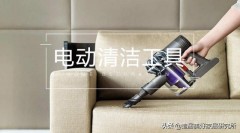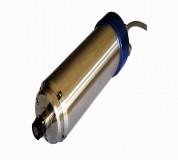生活的奥秘存在于艺术之中
- 王尔德 -
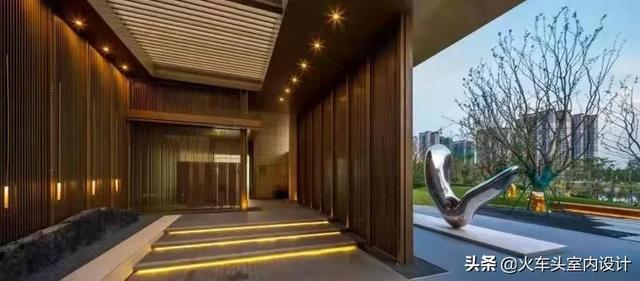
项目落址于徐州解忧湖板块,是大华集团打造的面向时代领军人物的高端系列著作,其中上叠及洋房精装样板间由大朴&勿量进行室内软装策划与执行。

一湖:解忧湖
一带:滨湖风景带
一环:绿道环线
四区:解忧纪念区、长风水岸区、水佩薇风区、风轻云袖区
建成后将成为徐州主城区和贾汪老城区之间重要的生态公园。
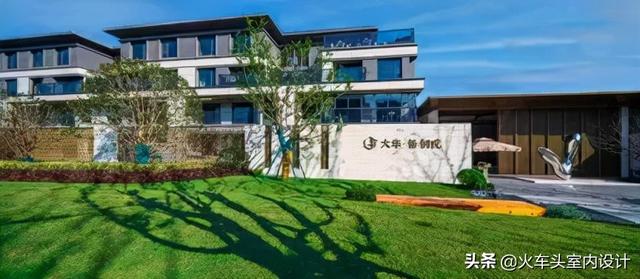
#1
玩味
The modern metropolis in Xuzhou

浮生四记:
【从玩味态度,到山海田园 】




● 客厅
壁炉,水晶,夕阳灯,油蜡皮异形沙发,仿佛置身于纽约曼哈顿,以白色作为基色,搭配玻璃和金属、不锈钢的装饰,墨绿色作为调色,和植物呼应,给空间注入活力,同时又有一种古轻奢的内敛。
Fireplace, crystal, sunset lamp, and special-shaped sofa with wax skin seem to be in Manhattan, new york, with white as the primary color, decorated with glass, metal and stainless steel, and dark green as the color matching, which echoes with plants and injects vitality into the space. At the same time, there is a kind of ancient luxury.
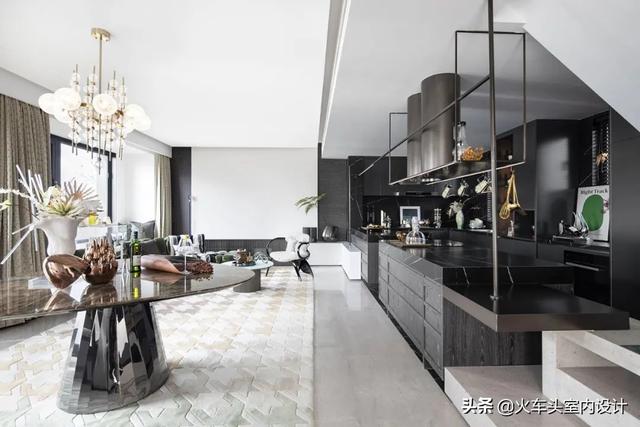

餐厅单椅用了时尚经典的“GUCCI绿”,带来鲜活与温柔的气氛,椅子的设计感和线条感,有着意大利的风格,皮革和肌理布的材质,带来时尚和奢华感。餐桌台面的异形设计,大大的增加了使用空间。
The dining room uses the classic "GUCCI Green", which brings a fresh and gentle atmosphere. The design and line of the chairs are Italian, and the materials of leather and texture cloth bring fashion and luxury. The special-shaped design of the dining table greatly increases the use space.
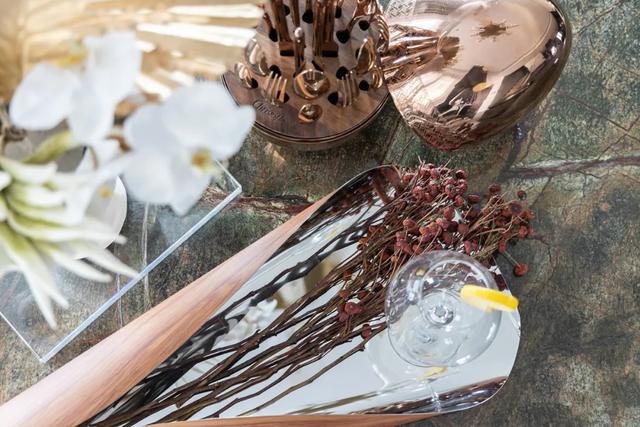
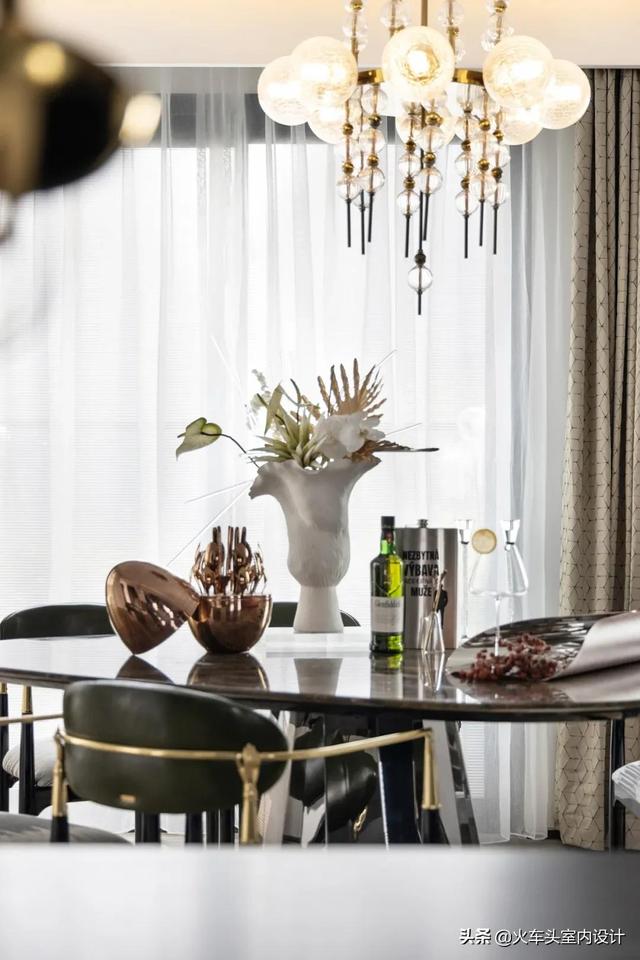

● 餐厅
大都会风格代表的是一种摩登的生活方式,流露出一种低调的奢华,追求的是一种精致的生活方式,生活和时尚相结合,开阔的空间,现代的装饰,时尚而知性的氛围。因此特别注意细节和材质的搭配。
Metropolitan style represents a modern lifestyle, showing a low-key luxury, pursuing a refined lifestyle, combining life with fashion, open space, modern decoration, fashionable and intellectual atmosphere. Therefore, pay special attention to the matching of details and materials.

食之有味,才叫人生

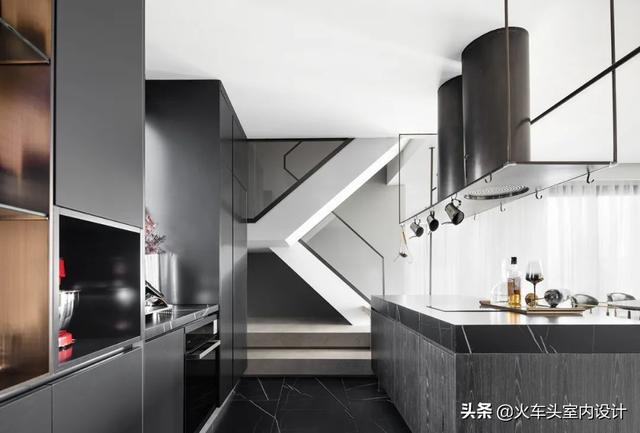


以美学和艺术品位来诠释现代厨房概念,暗金的酒具,厚重的材质,凸显质感,水晶玻璃的酒具,等待注入芬芳,空气中弥漫着高贵的气息。黑色和银色的搭配,中和了暗金和白色的距离感,让整个空间更为协调,同时更具备轻奢感和高级感。
Interpret the concept of modern kitchen with aesthetic and artistic taste. Dark gold wine utensils, heavy materials, highlight texture, crystal glass wine utensils, wait for fragrance to be injected, and the air is filled with noble breath. The combination of black and silver neutralizes the sense of distance between dark gold and white, which makes the whole space more harmonious, and at the same time has a sense of luxury and luxury.

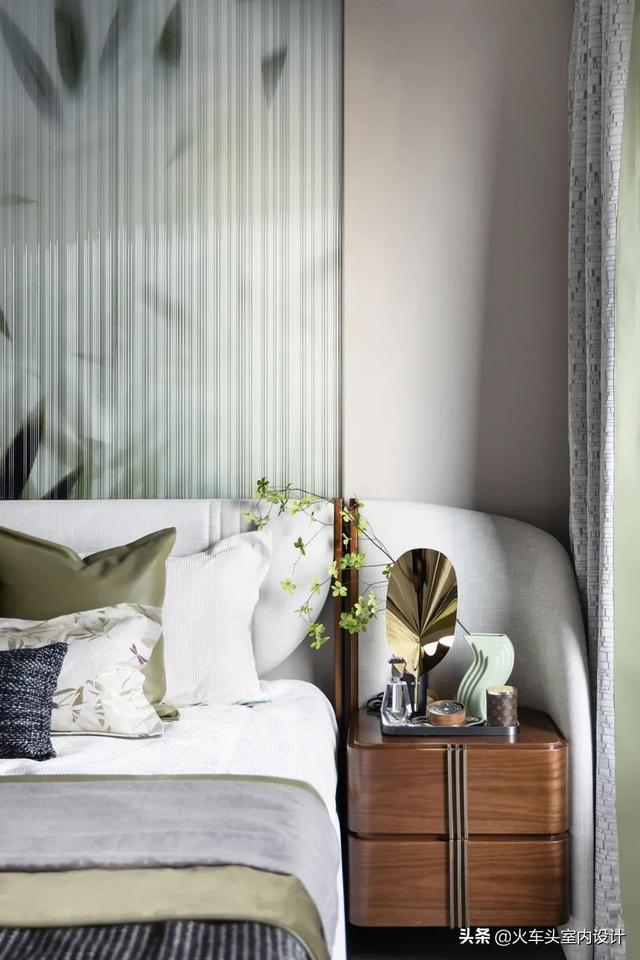

● 主卧
步入主卧,第一感觉是高级,艺术玻璃墙饰,有着珠宝光泽,略带波纹的设计,搭配羊 毛织物的床品,低调奢华。床头柜的金属镶嵌,抱枕的丝绒镶边,用细节诉说品质。
When you step into the master bedroom, the first feeling is high-grade, artistic glass wall decoration, with jewel luster, slightly corrugated design, bedding with wool fabric, low- key luxury. The metal inlay of bedside table and velvet edge of pillow tell the quality with details.


● 书房
书房既有人间烟火的生活气息,也要点燃感官的艺术氛围。
The study not only has the life atmosphere of fireworks, but also ignites the artistic atmosphere of senses.
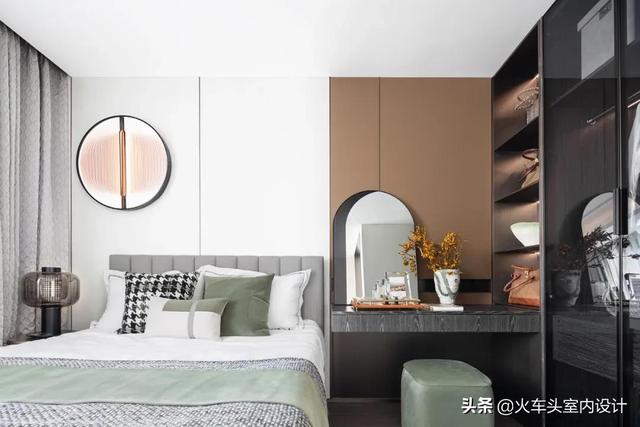

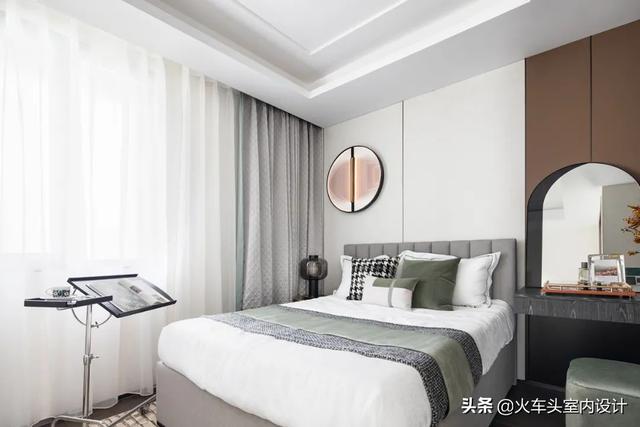
● 客房
琥珀橘与米色墙面硬包的处理,配上写意的装置画,浓重的奢华气息。在设计中充分考量了休憩空间的舒适感与品质感,整体色调呼应融合,都会轻奢的经典,使人置身于在野的状态,悠然自得。
The hard package of amber and beige walls is matched with freehand installation paintings, which has a strong luxurious atmosphere. In the design, the comfort and quality of the rest space are fully considered, and the overall tone echoes the fusion, which will be a luxurious classic, making people stay in the wild and enjoy themselves.

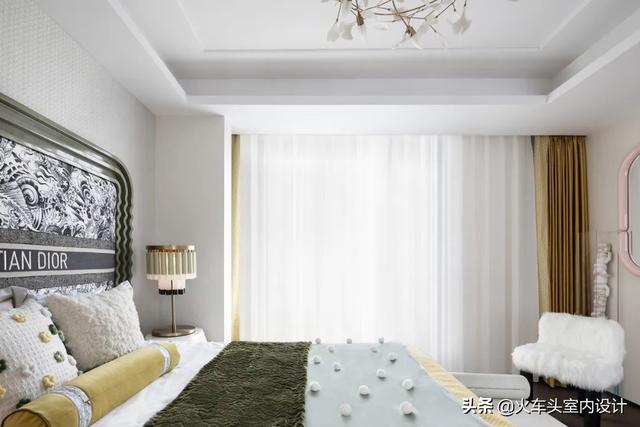
● 女儿房
女孩房以灰白为基调,减轻了绿色、黄色的甜腻,提升了高级感,空间增加了弧线和圆形元素,毛球、毛毯,提升了整个空间的可爱和高级的氛围,打造出一个酷酷的小公主寝室。
The tone of the room is grey, which lightens the sweetness of green and yellow, and enhances the sense of high-level. The space is added with arc and round elements, fur balls and blankets, which enhances the lovely and high-level atmosphere of the whole space and creates a cool little princess bedroom.



● 花店
一个属于女孩的花花世界,同时也是女孩的第二私密空间。
A world that belongs to girls is also the second private space for girls.



● 露台
是初升的朝阳,还是落日的余晖?生活就是充满期待和惊喜!大朴&勿量同你一起期待下一个故事的到来……
Is it the rising sun or the afterglow of the setting sun? Da Pu design & WIANG ART are looking forward to the next story with you.
#2
玩物
The modern metropolis in Xuzhou
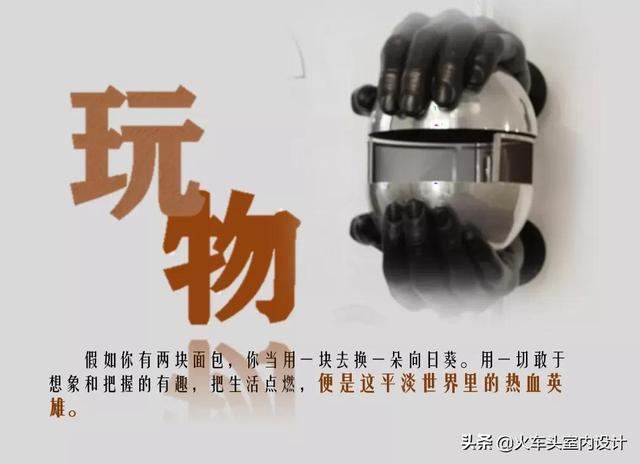




● 客厅
如果说香槟色的纯净透亮,那么琥珀色就如威士忌,高贵,散发成熟的香气,让人沉醉。在米白的基础上,叠加了棕色,自然而然的形成两个域,将客厅,餐厅进行分割,琥珀橘的抱枕、餐椅、装饰,给这个稳重大气的空间,注入了灵魂。
If champagne is pure and transparent, amber is like whisky, noble, with mature aroma and intoxicating. On the basis of rice and white, brown is superimposed, which naturally forms two domains, dividing the living room and dining room. The pillow, dining chair and decoration of amber orange inject soul into this stable and atmospheric space.



● 餐厅
餐厅和客厅没有隔断,让视觉得以延伸,不仅让整个空间变得更为通透,也更突出了细节和品质。餐厅主题是精致的代名词——香槟,敲开高雅的大门。或品或饮,或配餐配电影。作为生活的调剂,尽可展现斯人风范。
There is no partition between the dining room and the living room, which extends the vision, not only makes the whole space more transparent, but also highlights the details and quality. The theme of the restaurant is synonymous with exquisiteness-champagne, knocking on the door of elegance. Or drink, or match food with movies. As an adjustment of life, you can show the style of Si people as much as possible.
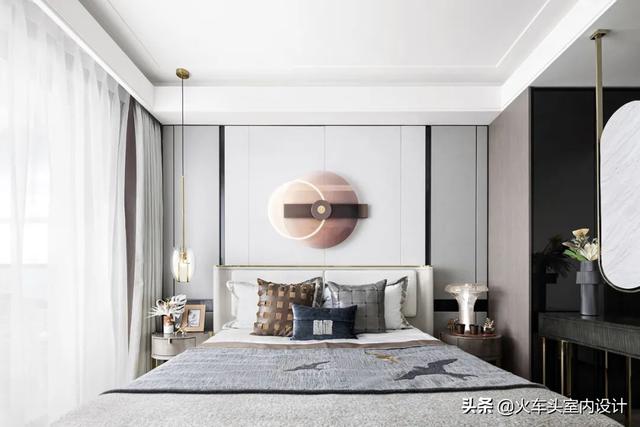


● 主卧
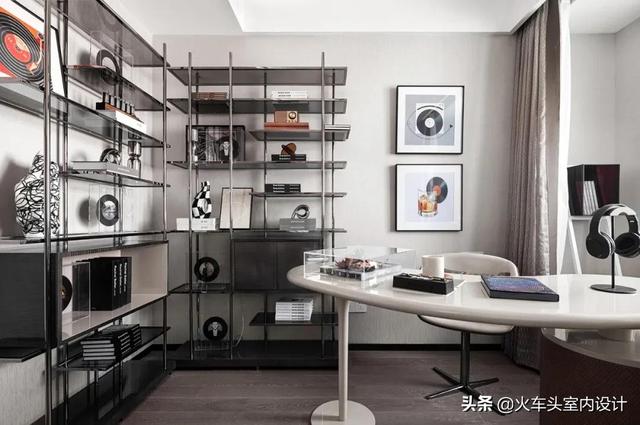

● 书房
主卧在香槟色的基础上,搭配了高雅的琥珀色,尊贵,优雅的基础上,增添了一分明朗,一分生命力。在房间的配饰上,运用了丝绸、皮草、皮革、金属,小面积的装饰点缀,凸显细节,同时增加了质感和层次,恰到好处的精致。
On the basis of champagne color, the master bedroom is matched with elegant amber color, and on the basis of dignity and elegance, it adds a bit of clarity and vitality. In the accessories of the room, silk, fur, leather and metal are used, and small areas are decorated to highlight the details, and at the same time, the texture and level are increased, which is just right and exquisite.
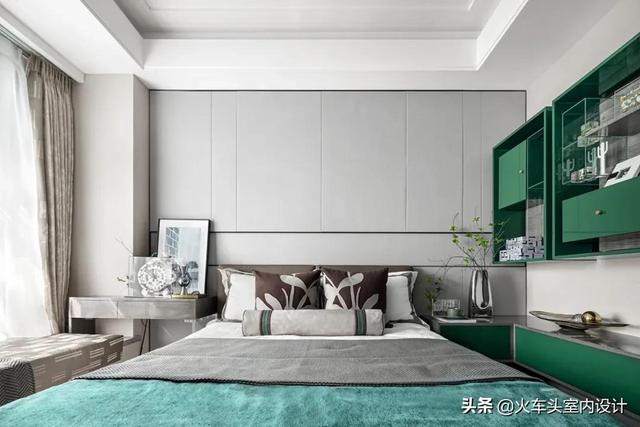
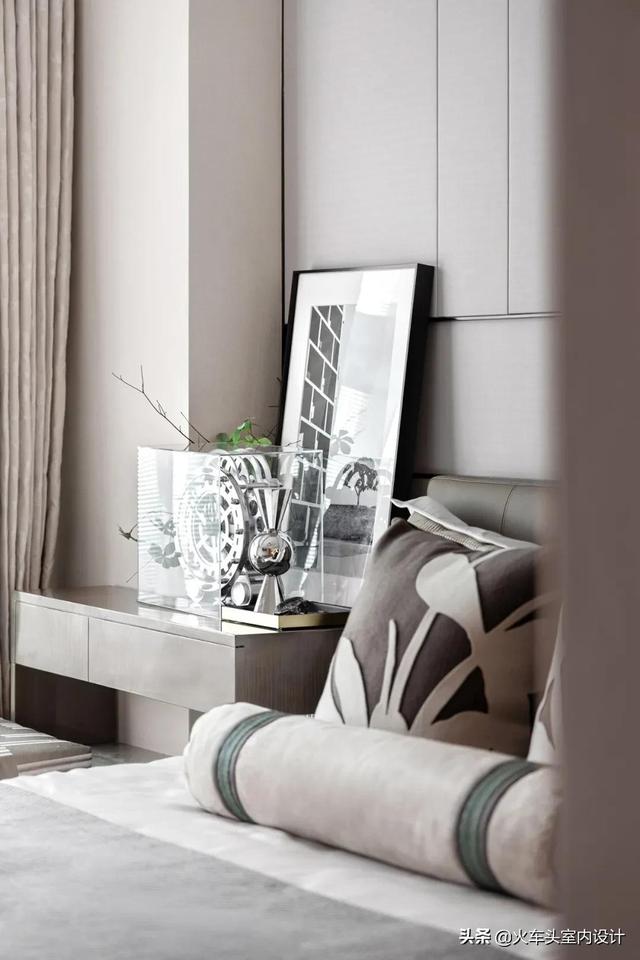
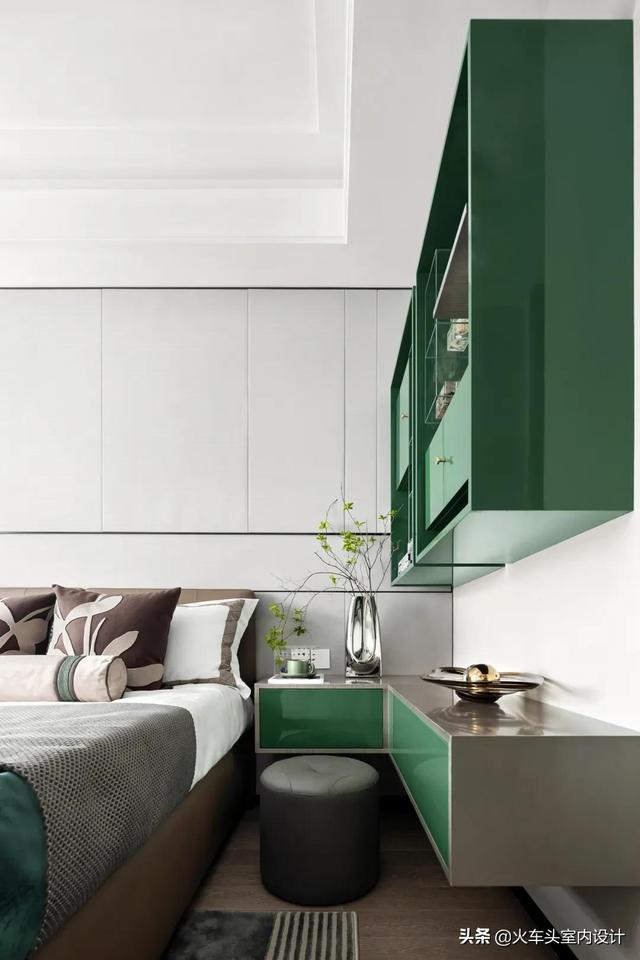
● 客房
客房以块面与线条的和谐搭配,造出沉谧简宁的整体氛围;以花元素为装饰主线,彰显高洁和俊雅,增加了时尚和活力的气息。
With the harmonious matching of blocks and lines, the guest room creates an overall atmosphere of quietness and serenity. Taking flower elements as the main line of decoration, it shows elegance and elegance, and increases the flavor of fashion and vitality.

儿童房以灰,蓝搭配,整个空间分为学习区,收纳区和休憩区,打破空间的单一属性,强调空间多元共性。
Children's room is matched with gray and blue, and the whole space is divided into study area, storage area and rest area, which breaks the single attribute of space and emphasizes the diversity and commonality of space.

△上叠3F平面图

△上叠4F平面图
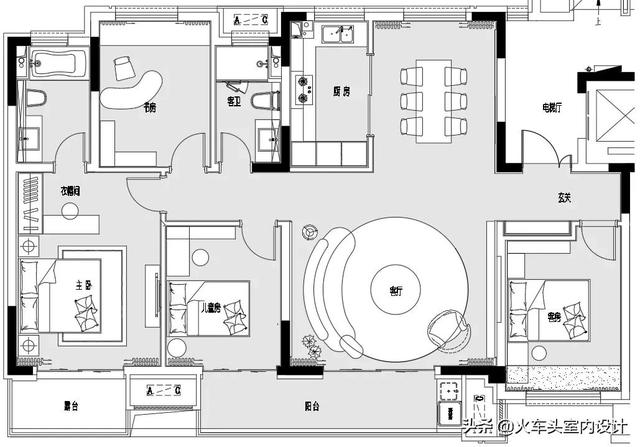
△洋房平面图
项目信息
项目名称 | 大华 · 徐州解忧湖上叠及洋房
项目地点 | 江苏 · 徐州
项目面积 | 上叠265m² 洋房115m²
竣工时间 | 2021.8
甲方单位 | 大华(集团)有限公司
甲方单位 | 大华(集团)徐州湖畔置业有限公司
甲方团队 | 章文、陈吉国、李达、宋晓珉
室内软装 | 上海大朴室内设计有限公司
艺术 品 | 上海勿量艺术设计有限公司
艺术总监 | 潘映烁
软装团队 | 孟莉团队
项目摄影 | 一千度视觉
,
